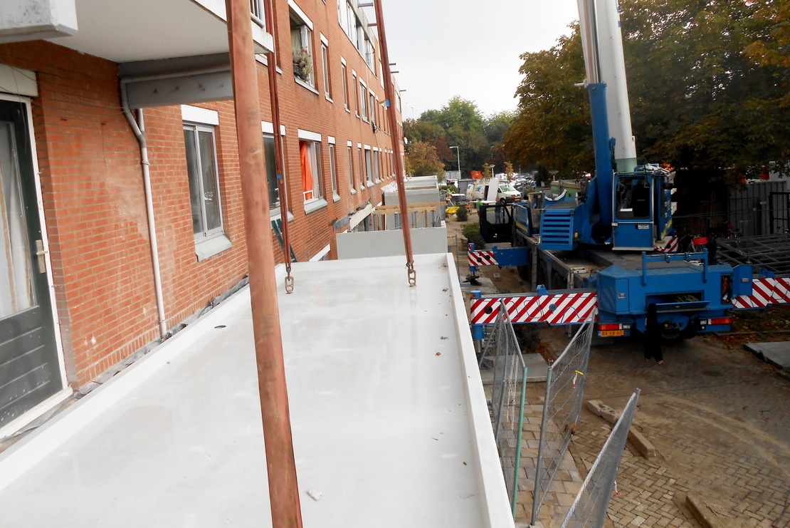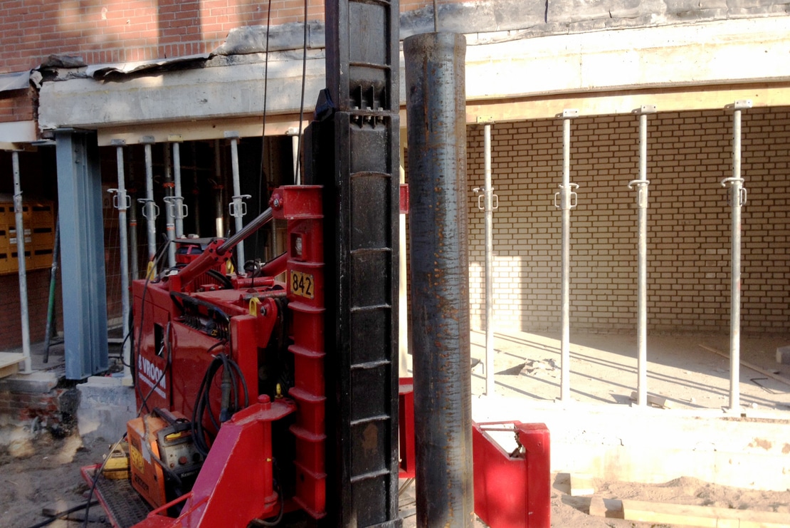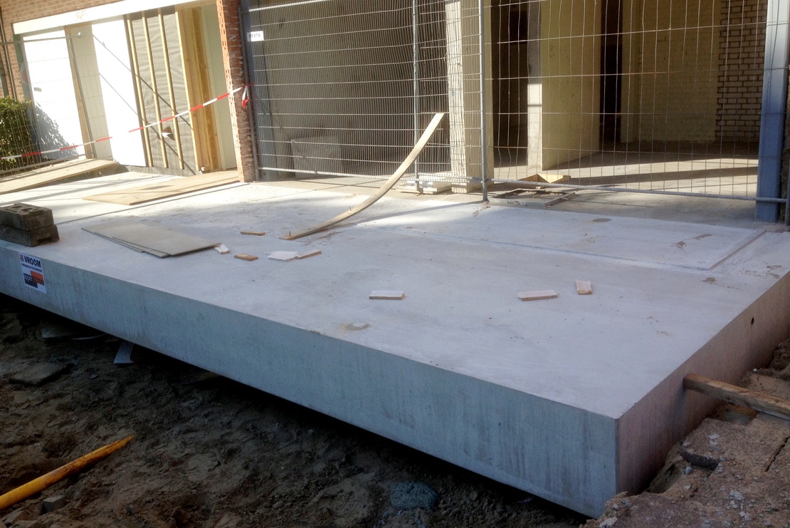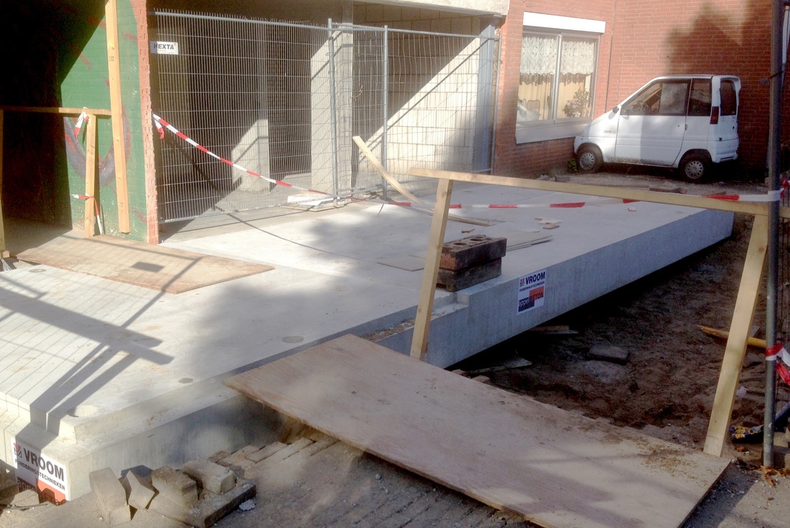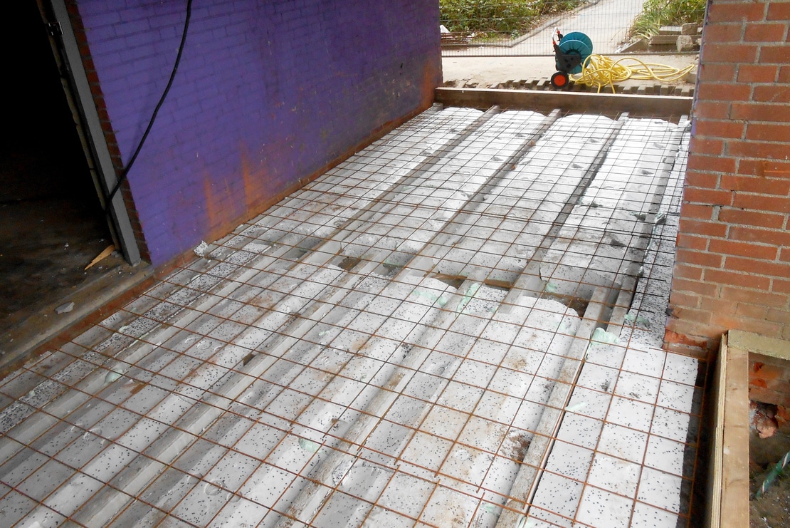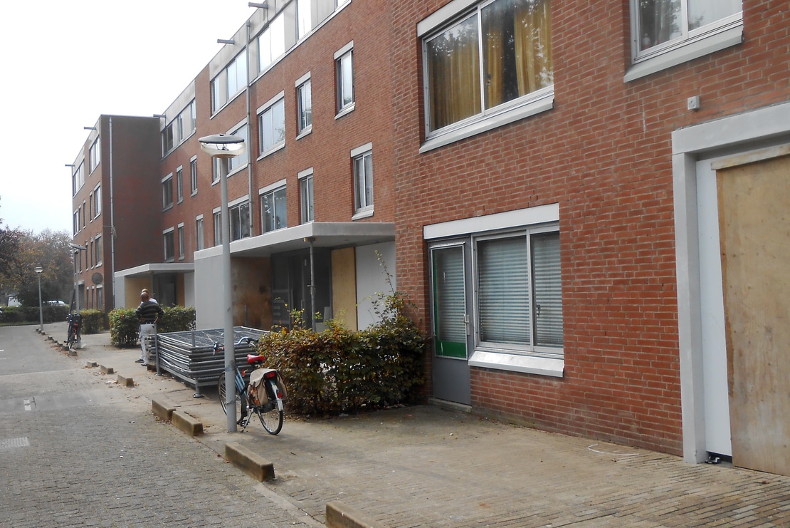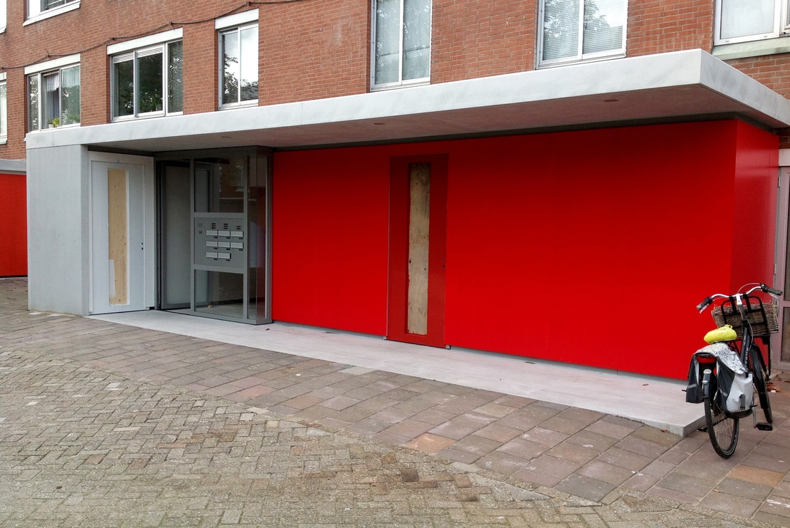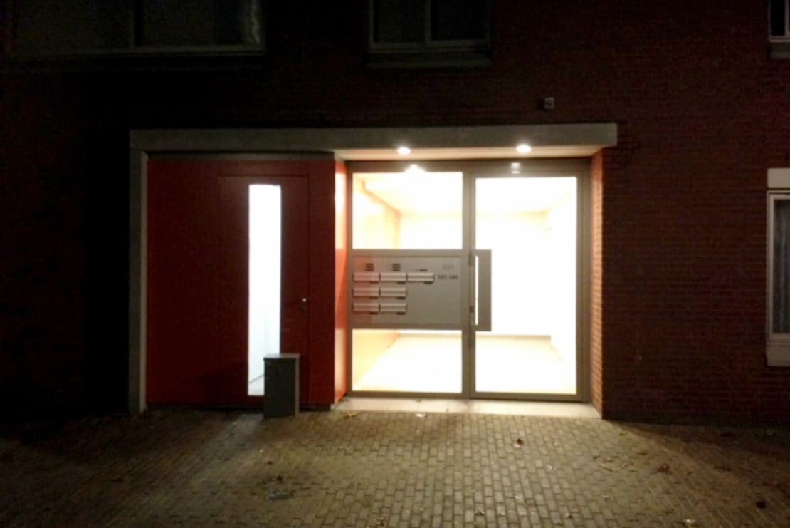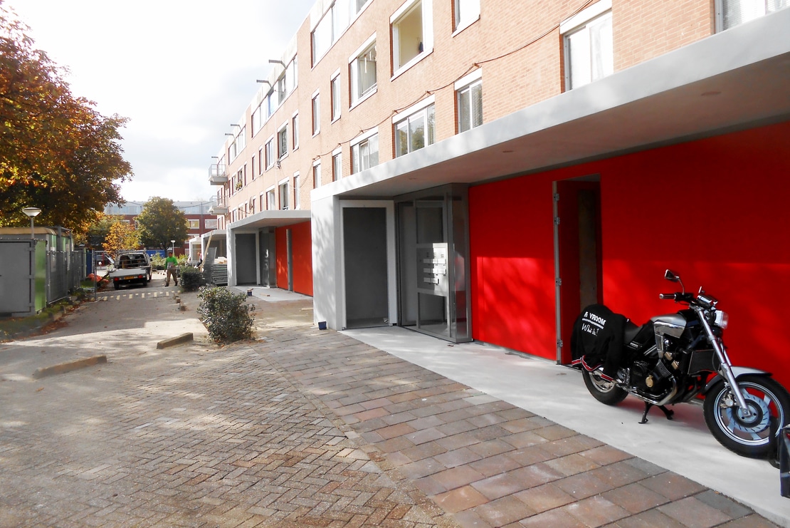Following the successful previous updates, it was a challenge to execute all elements for the doorways as prefab elements for this upgrade stage as well. The doorways have been extended until a length of 10,5 m. A total of 8 doorways has been applied. Other than prefab foundation constructions, also new poured floors will be applied within the homes’ circulation areas.
Foundation piles
The prefab shed floors as well as the poured floors have been founded on piles. Given the neighbourhood’s limited space as well as the piling activities near the current homes, we have opted for low-vibration segment piles. These piles are being realized out of short segments of steel tubes that are being welled on top of each other on-site and are subsequently being inserted into the ground. The segment piles are being applied with a rig so small that it can apply piles outside as well as inside. A total of 41 piles has been driven with a maximum length of 11m.
Prefab shed floors
The floors underneath the outside of the new buildings (doorways) have been prefabricated. Inside the factory, the floors are being produced under steady circumstances and subsequently transported to the neighbourhood. As a result of this, all floors are of high-quality and dimensionally stable. All necessary facilities have been poured into the prefab shed floors allowing the walls and façades to be easily and exactly connected to the floors.
Element floors
During this stage, work has been done outside as well as inside the homes. The floors inside the homes (passages) have been realized as isolated element floors. These floors have been delivered as prefab elements and realized on-size. Subsequently, the elements have been poured with concrete on-site.
Prefab walls
Onto each shed floor, three walls have been mounted. These are the outside walls for the sheds bearing the roof along with a few steel columns. The walls have completely been made of out white concrete as the outside shows a rib pattern that gives the walls a somewhat luxury and friendly personality.
Prefab roofs
In the last stage, roofs measuring a width of 3 m and a length of 10,5 m have been mounted onto the walls and the columns making the doorways waterproof. The roofs are sloping on the outside so that rainwater goes directly to the drainage system. In addition, a ventilation system for the sheds has been poured. To make the doorway look even more balanced, the edge of the roof has been elevated.
Lighting control system
The doorways include a lot of glass so that residents have a good view on the streets to see what’s going on there. To keep a good overview in the dark as well, the doorways include LED spotlights that fully lighten the entire doorway. Other than safety, it gives the doorways a splendid personality by night.
